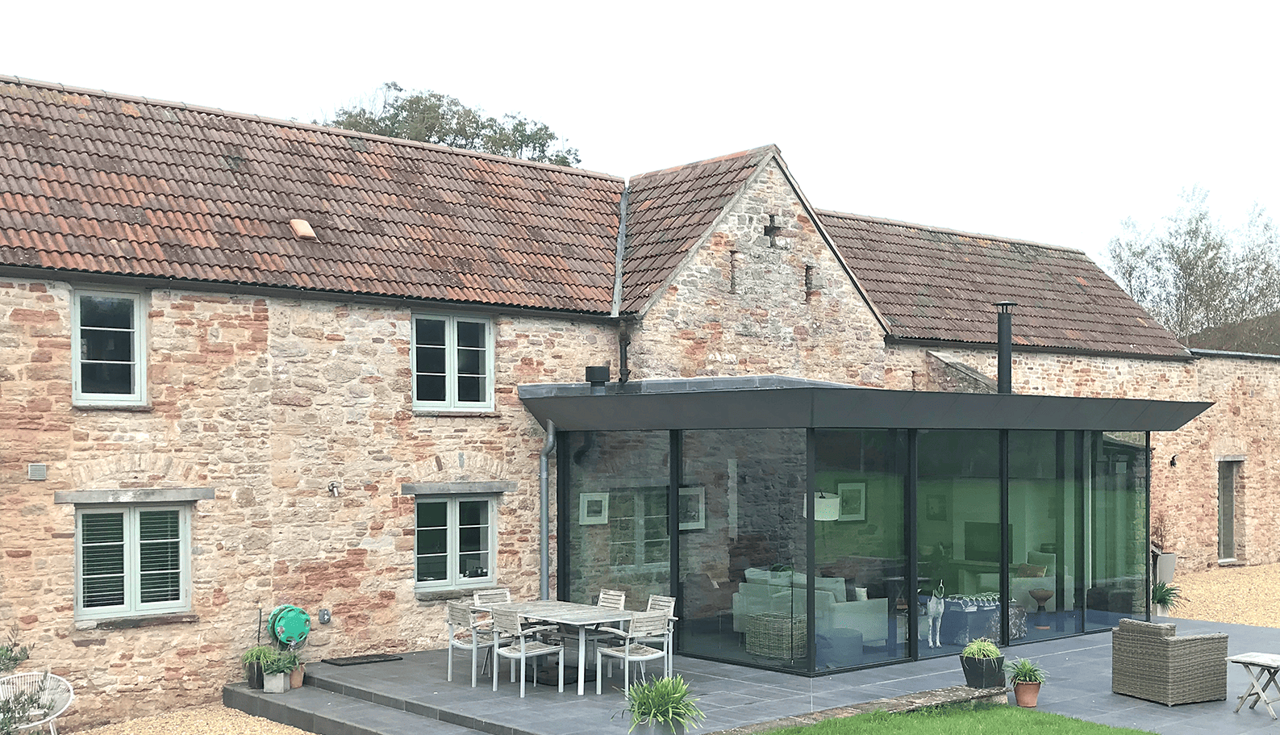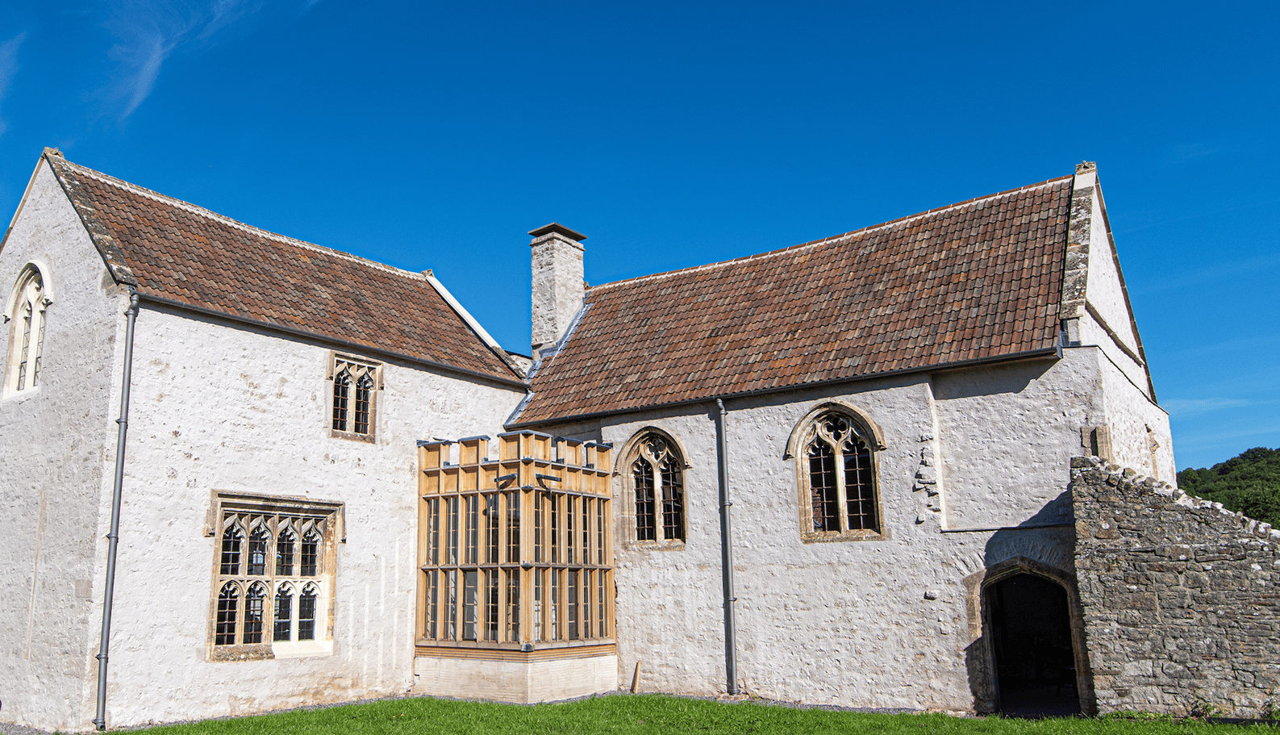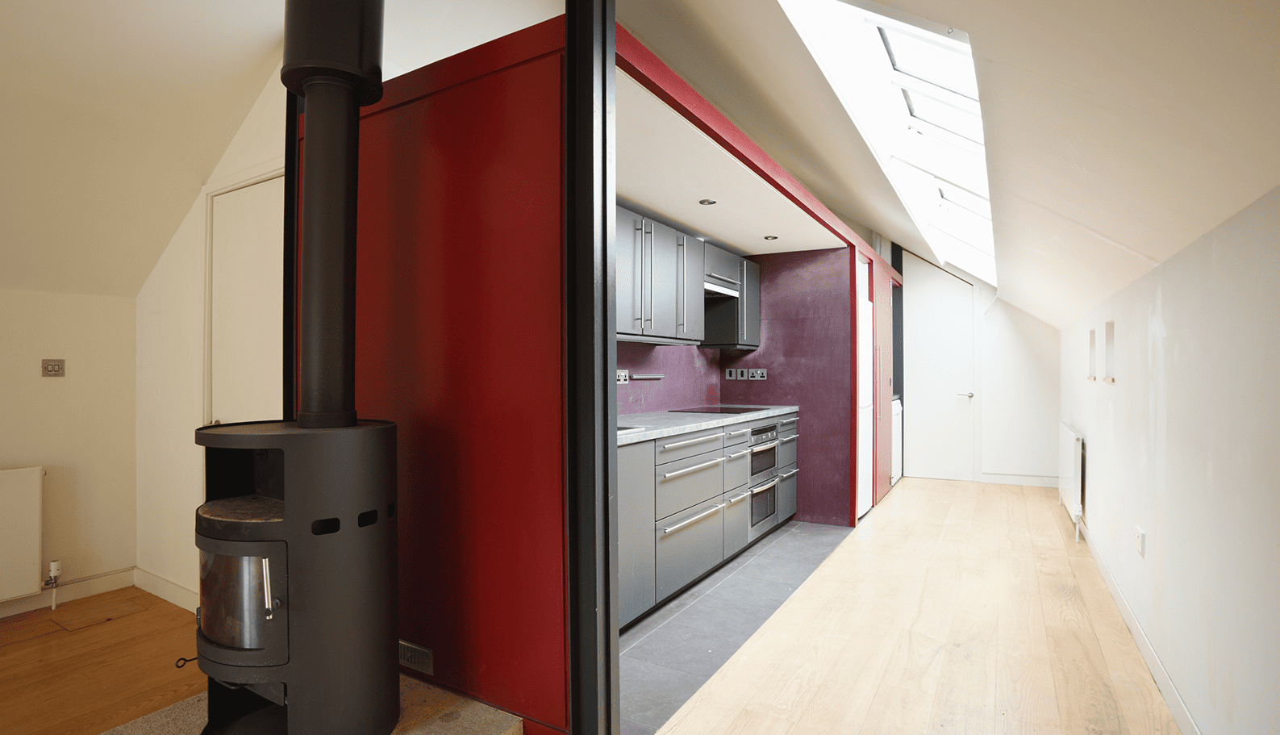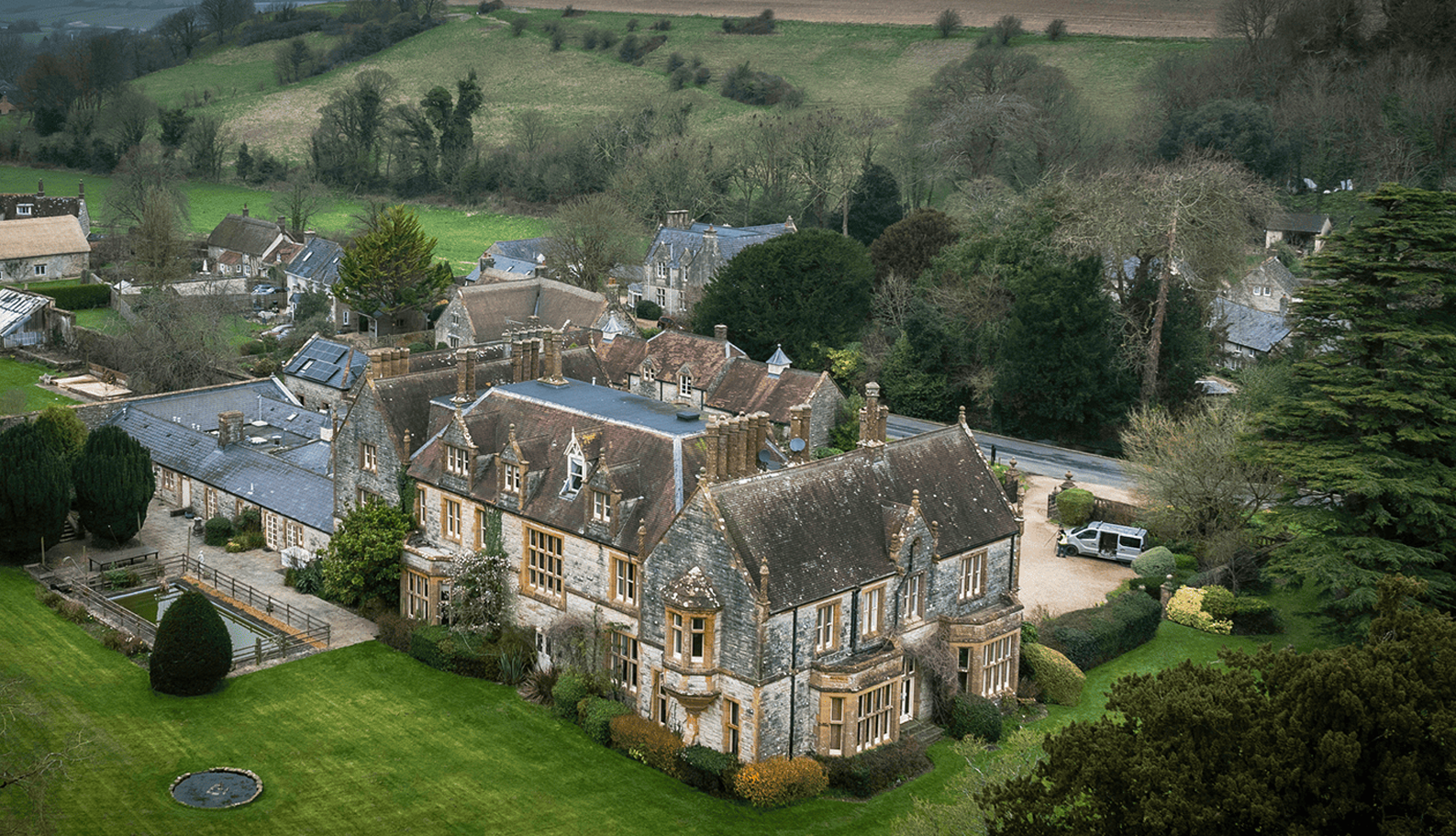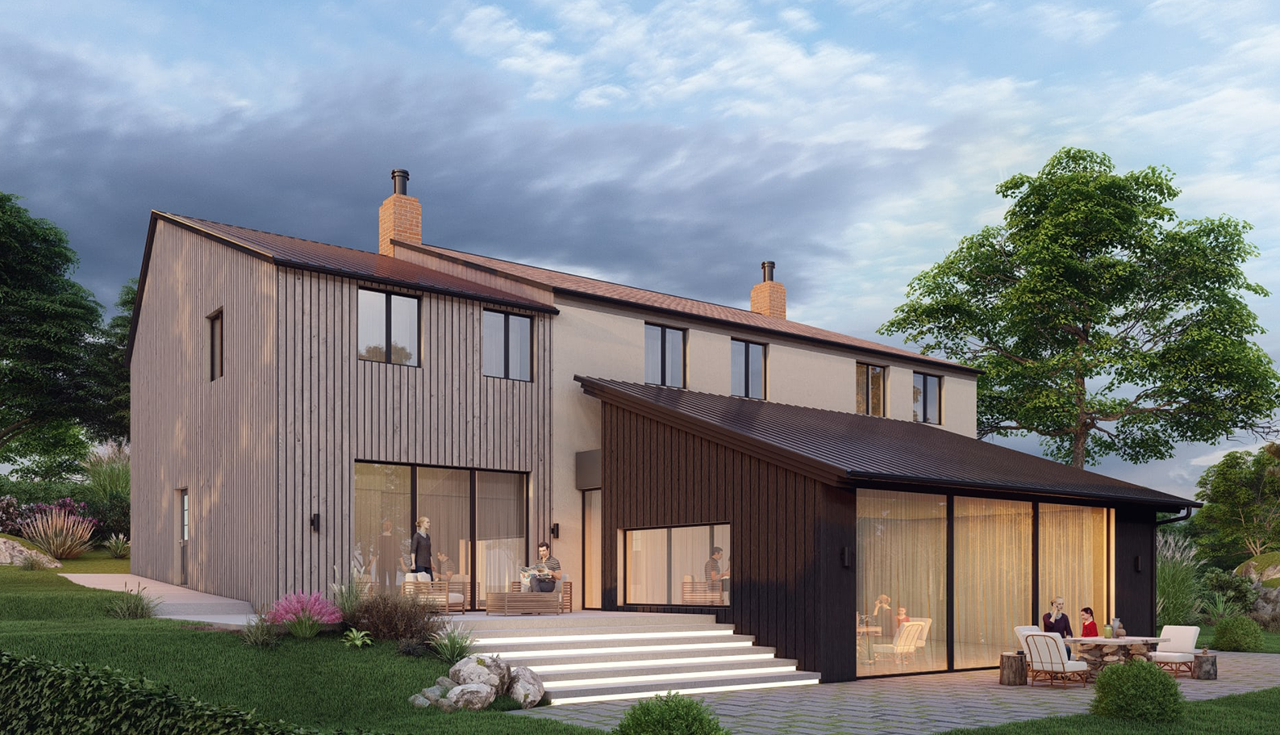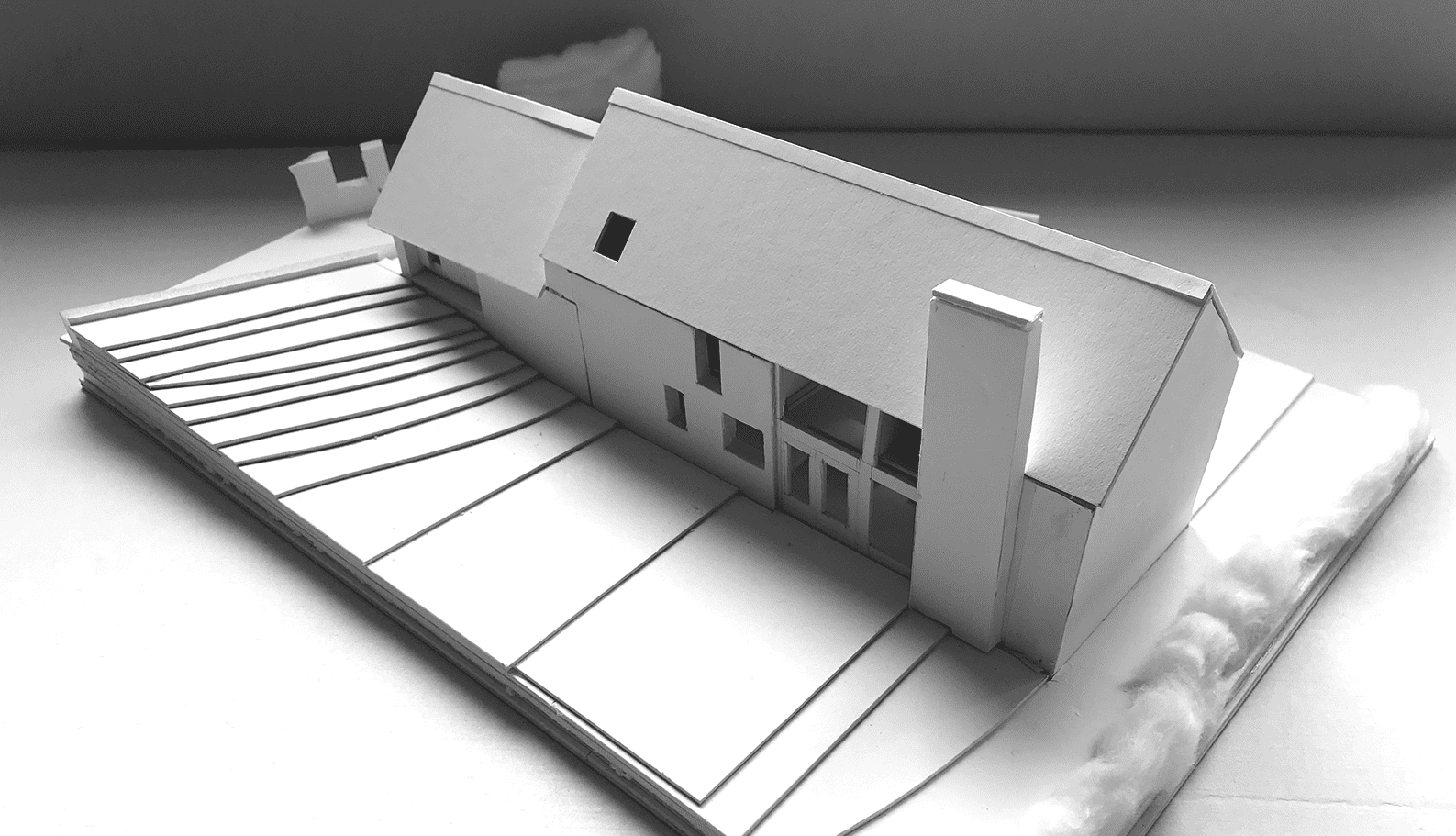Beautiful, Creative Changes That Meet Your Needs.What Actually Sets Us Apart?
What Actually Sets Us Apart?
- Knowledge and Experience: You ensure issues are spotted, mistakes are avoided & essential details aren’t missed, by using over 25 years accumulated knowledge.
- Creativity: We solve your issues and know how to unlock the biggest impact for your budget. Create superlative adaptations, appropriate, sympathetic, long-lasting solutions. Redesign your home in ways you hadn’t even thought of.
- Collaboration: We work hand-in-hand with you to fully understand your ambitions, inspire you and help you realise your ideas and vision. We uncover your building’s history and significance.
- Achieving Consents: Using our experience, we smoothly navigate the ever more complex and demanding Planning and Listed Building Application requirements for you.
- In House Construction Team. Collaboration with our team means we can produce practical, beautiful designs, with faster results. And it means lower cost and less stress for you.
We’re happy to meet you and discuss ideas, generally for free initially.
Projects
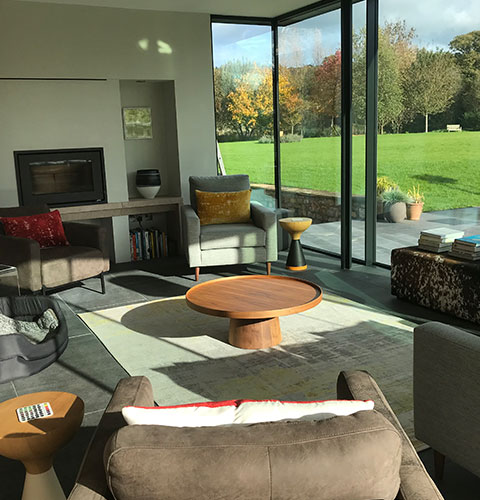
Barn Conversion Extension.
An unashamedly modern high quality glazed extension that provides connection between the converted barn and garden
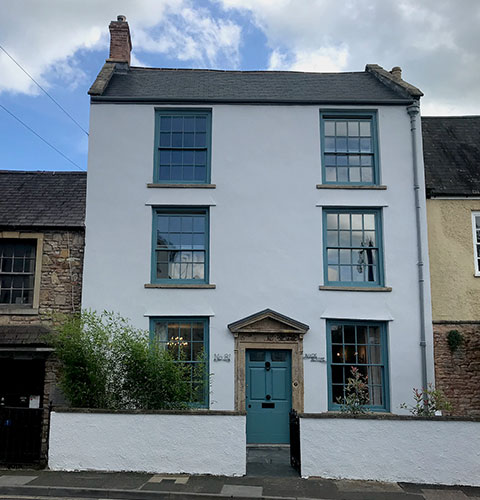
Rock House, Wells
A Grade II listed townhouse converted from a dentist’s surgery back to a characterful, modernised, energy efficient home.

Sheldon Court - Devon
Full refurbishment to regain historic features and improve energy efficiency. New Oriel and Garden Room extensions open up the house to the garden and natural light.
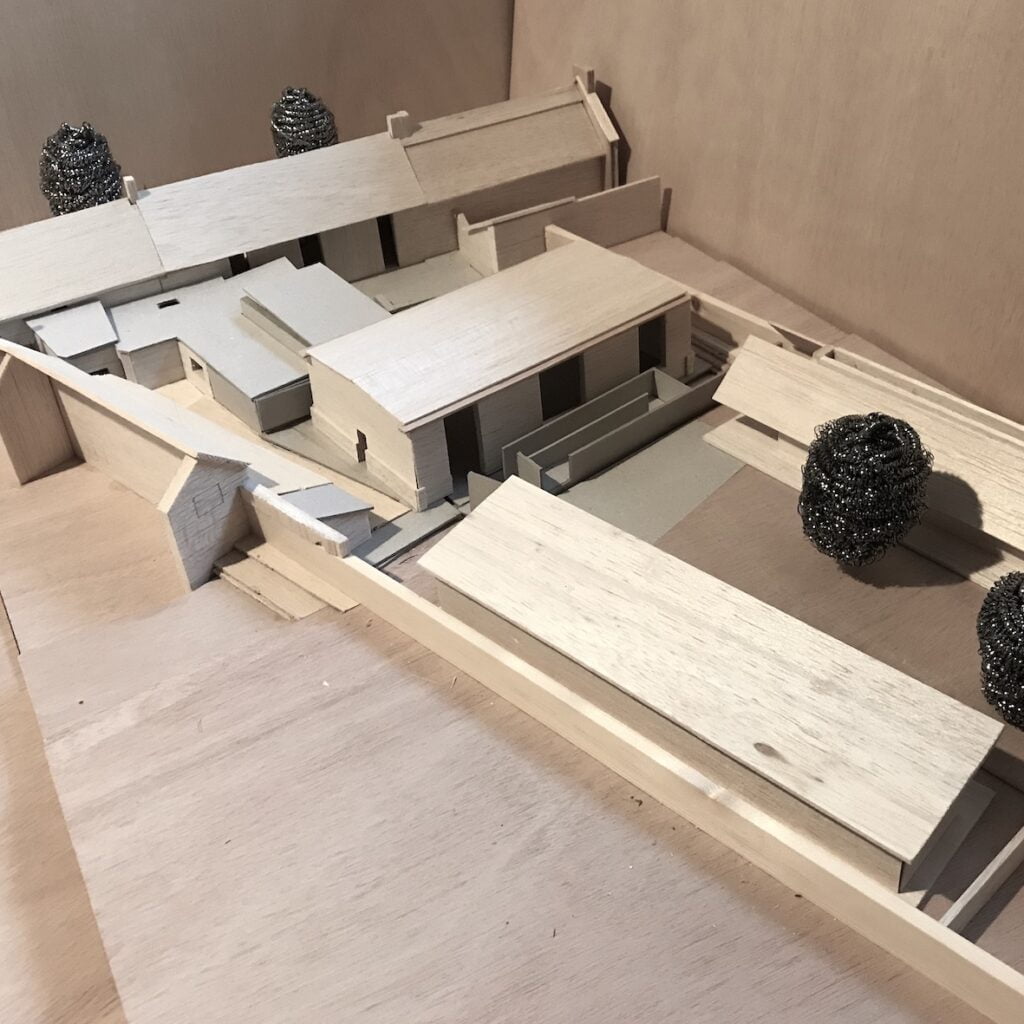
Chard Museum
Corbel Architects are very pleased to have been appointed by the Trustees of Chard Museum to lead the Design Team for their 50 Years and Beyond – Stories and Spaces Project.
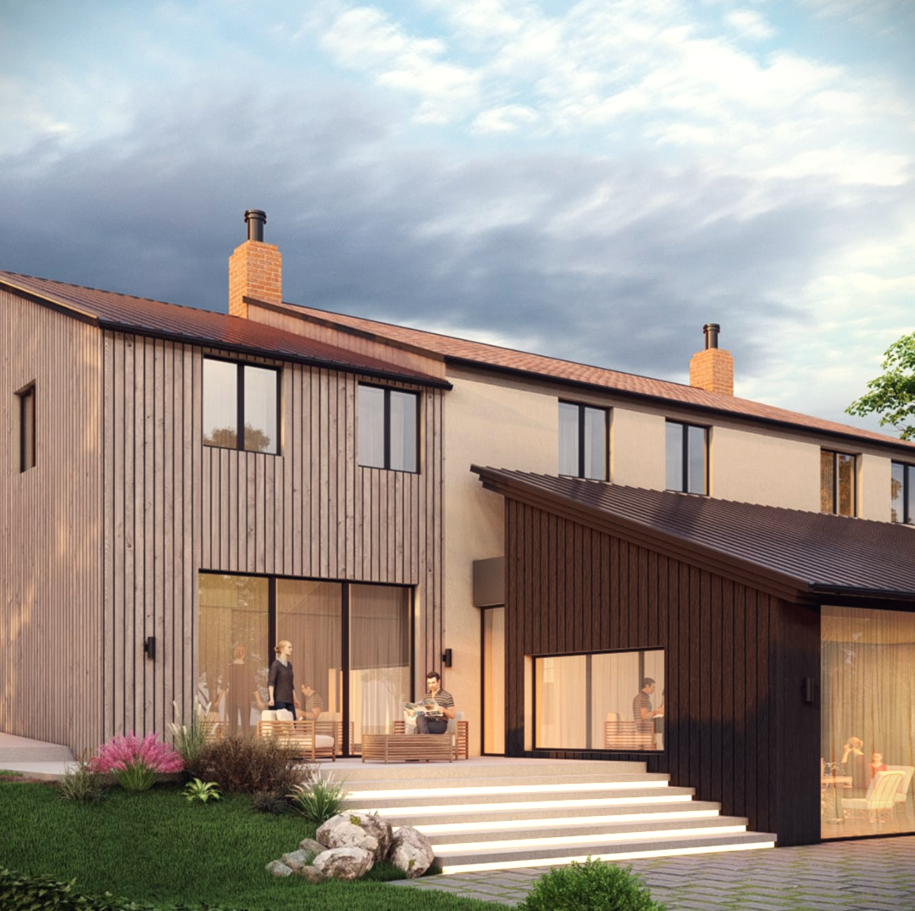
Windyridge
Planning Consent to reveal and extend a pair of 19th century cottages to create a four bed house that maximised views over the surrounding landscape.

Pear Tree Cottage
The core of Pear Tree Cottage is approximately 300 years old and several campaigns of extensions have enlarged the original cottage.
TESTIMONIALS
Martin Isaacs. Bridport Museum Trustee
'I'm VERY grateful for your help so far: it's always refreshing to work with someone who knows their stuff and the context.'
Vince Lean, Chard Museum. Truste
'Thank you so much for your presentation yesterday, illustrating proposals for Chard Museum. Everyone I talked to was really impressed'.
Pear Tree Cottage Conservation Officer
This is rare example of how to execute such as design approach successfully, in that what has been proposed could be considered interesting and controlled design. Overall, the form and scale of the extension would add an interesting and complementary addition. It is appreciated that the design approach may face some resistance, but importantly what is proposed can be regarded as "good design".
Richard and Donnalee Webb
'For professionalism, creativity, function and design, we wouldn't hesitate to recommend Corbel. Our architect, George, was fantastic and we felt listened to and communicated with throughout the whole process. We always looked forward to his visits! He nudged us creatively and came up with a house design which respected the old but brought in additional contemporary structures in a way which we would never have thought of ourselves.
Sue & Richard Leworthy
We have found all the team at Corbel to be very knowledgeable and capable. George produced a most detailed set of drawings showing us how our renovation would work. We were able to have all the input of design and finishes we wanted so our restored Georgian Grade 11 listed House was exactly as we had visualised!

Free Initial Meeting
We discuss your ideas or issues. On video call or meet you on site?
Contact: George Tasker
Frequently asked questions
- Corbel Architects specialise in projects involving building conservation, heritage, historic
and
listed buildings in Somerset, Wiltshire, Gloucestershire, Monmouthshire, Devon. They do
work in Bristol and Bath or on country estates. - For listed building projects you’ll need to find an architect with experience in
conservation and
historic buildings. The Royal Institute of Building Architects have a register of suitably
qualified people; the AABC Architects Accredited in Building Conservation. Historic England
won’t recommend anyone but advise on finding suitably qualified and experienced people. - There are quite a few firms in the South-West that would be recommendable for listed
buildings. Corbel Architects, but of course were biased (Ha!), Architecton, Architectural
Thread, B2 Architects, Donald Insalls, Jonathan Rhind, Stark Crickmay could all be
recommended to do such work.
That’s a bit of a how longs a piece of string question. The cost of course depends on what’s
needed. The fee can be organised in various ways.
For example on
- percentage basis, which can range a lot but average about 10-15% of the
project cost but
varies massively depending on what involvement is required and what regulatory hurdles need to
be negotiated. - Fixed fees could be arranged, but may not be beneficial because listed
building present such
unknowns. - Hourly fee:
You could do the work on a hourly fee basis. Of course you have to trust that the Architect will
be
professional. Not so much in how many hours are needed but particularly what’s needed. - Phased: Quite often fees or due at the end of a phase, so can be spread
throughout.
Generally yes you can, subject to careful consideration, preserving the building’s historical
integrity and character. Consent is required for any changes, even if not specifically
mentioned in the listing or part of what the unique or special features are.
Like for like changes don’t require permission.
Changes must take into account the significance. Repair is always preferred to replacement.
Advice from an architect specialising in listed properties can really guide you, take out the
stress and minimise mistakes. It speeds up the process no end, as they will know how
authorities act, have good dialogue with them and what’s generally viewed as special and
what will be needed.
That’s a really tricky one to answer. The cost will really depend so much on what you want to do.
A
very crude rule of thumb could be the costs are likely to range from £1500 to £2500 per square
meter,
but that’s really very crude and it just depends heavily on what needs doing. We would draw up a
schedule of what needs doing and cost it all in advance, so you had a much more accurate costing
before you started.
The one thing you can be sure of, is that it will cost more than an equivalent modern build for
some
items, as specialist skills, materials and time are needed to maintain the buildings historical
character.
There are likely more delays owing to hurdles to jump in the process. Speed and cost though comes
down to choosing the right architect and contractor, who have been there before and know many of
the issues, know the right materials and how to use them and communicate well with you and each
other.
Cost particularly is determined by you and your choices. Decide what you want and in advance,
then
the process will happen quickly and smoothly.
Consent is required for anything that may alter of affect the character of a listed building, in
order to
maintain the character and historical significance.
Obviously demolition which generally wouldn’t be allowed without a very, very good reason.
Alteration or extension.
What is often confused is what’s included. When a building is listed, EVERYTHING in or attached
to
the building is included and any structure or building within the curtilage is also included.
Like for like repairs don’t require consent. Nor do minor repairs that are insignificant and don’t
affect
the character, but if in any doubt just ask the authorities. Better to ask than not. Not having
consent is
a CRIMINAL, not civil offence, for both the owner and the person carrying out the work.
It’s not mandatory to have one. However it can be very beneficial.
Unless it’s simple and straight-forward, an historic buildings architect can hugely help to
smoothly
negotiate this journey.
For example, we can make sure the extension is appropriately constructed, minimising any
detriment
to the original building.
We ensure extending is sympathetically done in a way that’s acceptable to the authorities. We
understand what is important, the nuances of working with older structures and what’s looked for
and
needed to justify your changes. It maximises the likelihood of approval being granted.
You will need to apply to your local planning authority, either on-line via the planning portal or
on
paper by downloading forms from the planning authorities website. It could then be returned by
post.
We can do that for you.
The website will guide you through the information that will be needed. Eg detailed drawings,
multiple
copies of plans of the area and the site in the prescribed scale, description of the work,
heritage
impact statement, etc
The application must demonstrate how anything special about the building historically, or
architecturally will be preserved and protected.
Double check it’s all there and correct, or it won’t even get through to be assessed, just coldly
rejected
often several weeks later, losing you unnecessary time.
The listed building consent application itself doesn’t cost at the moment.
Grade 2 will be assessed by the local authority. Grade 2* or Grade 1, have a higher level of
protection
and so may involve consideration or control by Historic England / Scotland / Cadw.
The target time for getting a decision may be as little as 8- 13 weeks, but some authorities can
take
considerably longer than that.
Your only appeal is to the Home Secretary, but you may consider modifying your application to
become acceptable. Unfortunately help is not always forthcoming as to what the issue may be. An
architect expert in such applications may be able to help.
Conservation architects specialise in work on listed and historic buildings and structures.
Specifically
not necessarily restoring them, but stopping them getting any worse, stabilising the structure and
decoration.
Often such architects are called on to do alteration, but although not strictly conservation,
it’s done in
a way that won’t be detrimental to the building.
Services may include, feasibility and condition surveys, historic building consultancy; recording
existing as required and assessing cost and design options.
Assessing the significance of features or the whole building.
Detailed technical drawing can follow ensuring sensitive design and then obtaining consents.
Heritage impact assessments and other reports required by authorities can be prepared / obtained.
It may be a project goes further than planning hopefully and then the contract itself can be
managed.
Further drawing and implementing any required changes. Making sure the work is as designed and
sympathetically carried out.
The contract itself can be administered.
What conservation architects bring more than just an architect, is a much more detailed knowledge
and expertise about historic and listed buildings which allows for a design and execution of the
project which brings forward the best approach, design, materials, choice of technique for the
building.
For Georgian property restoration in South-West England, Corbel Architects offer architectural
design
and planning expertise. We provide a sympathetic and appropriate approach, use the right materials
and techniques.
We have extensive experience with Georgian architecture and the unique features such properties
possess, around the whole region but especially in Bristol and Bath.
The process we would walk you though and recommend you follow is to
- 1. Gather initial ideas of what you’re aiming for.
- 2. Establish the existing building’s characteristics, opportunities and constraints.
- 3. Draw and measure the existing building and surroundings as necessary, to allow the
proposals to be clarified. - 4. Discuss your plans with the authorities (the local conservation officer or case officer
from
Historic England, Scotland or Cadw, before putting in your application for consent. Then take
any concerns and issues into account in the proposal. Materials, colours, styles may be
important, be prepared to change. - 5. Apply for consent. This is required for any alterations that affect the buildings
architectural
or
historic character. - 6. After consent is granted, add a huge amount of detail to allow the builder to be able to
take
things forward from approval stage. Don’t underestimate or ignore this. Approval does not
give you all you need to proceed. - 7. Cost it thoroughly to ensure it’s all been considered and included. But have a contingency
for
the unknown and make sure its big enough! If you want to minimise cost, don’t deviate
unnecessarily. Decide on the detail up front. Definitely stick with what was agreed with the
authorities. - 8. Make sure your building insurance is valid during the works.
- 9. Use people who know their stuff, or you’ll pay the price.
- 10. Go ahead with construction in a steady and measured way adjusting plans all the time for
what’s found. Be available. Discuss progress and answer questions frequently (weekly).
